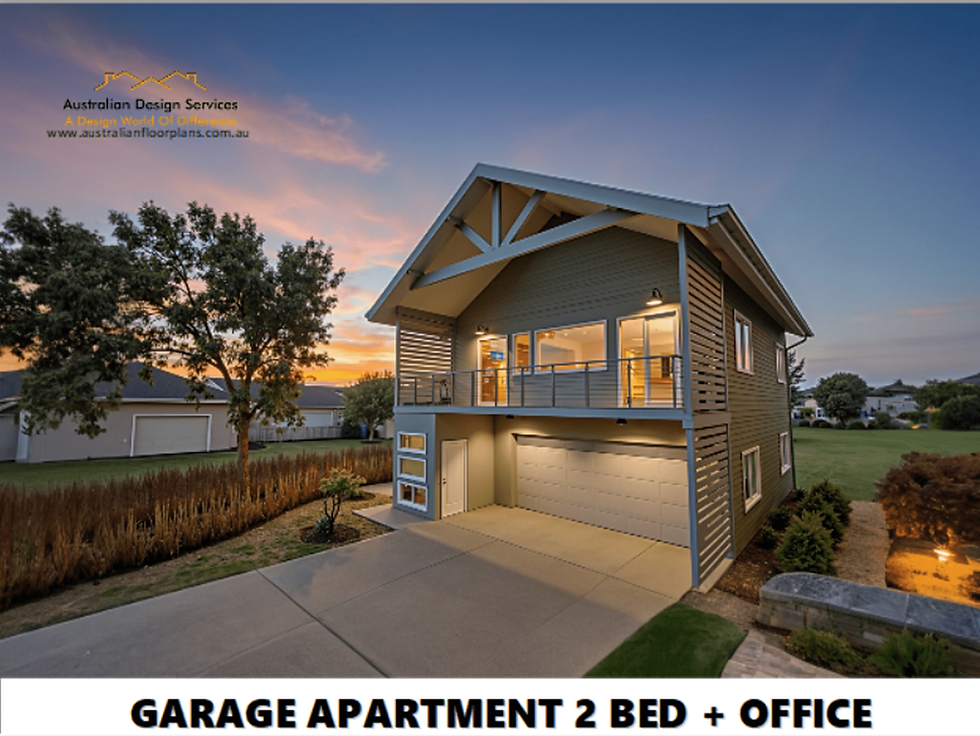🎉🏡 Entertainment-Friendly House Plan – 2 Bedroom, 3 Bathroom | 179 m² / 1,958 Sq Ft
Designed for Living & Entertaining with Seamless Indoor–Outdoor Flow
This thoughtfully crafted 2 Bedroom, 3 Bathroom home offers a spacious, open-concept layout designed to impress. With a focus on effortless flow between indoor and outdoor spaces, it’s perfect for hosting gatherings, relaxing with family, or simply enjoying a well-designed modern lifestyle.
The 179 m² layout (1,958 sq ft) includes two generous bedroom suites, multiple living zones, and three full bathrooms—offering both comfort and flexibility.
Whether you’re building your dream home, a high-end investment, or a downsizing retreat with style, this plan delivers elegance, functionality, and plenty of room to entertain.
Modern Living with Seamless Flow & Generous Garage + Workshop
This well-designed 2 Bedroom + Office home offers a stylish and functional layout tailored for modern entertaining, flexibility, and storage. With three bathrooms, an oversized double garage, and a dedicated workshop space, this plan is perfect for families, downsizers, hobbyists, or investors.
Enjoy open-plan living, a spacious balcony with BBQ area, and a flexible office space that can be used for work-from-home, guests, or creative projects.
🔹 Key Features:
2 Spacious Bedrooms – With great natural light and easy access to bathrooms
3 Bathrooms – Including ensuite and guest access for convenience
Dedicated Home Office – Ideal for working from home or as an extra room
Modern Kitchen – Centrally located for entertaining and everyday living
Open-Plan Living Area – Generous 6.0 x 4.0 m space for relaxing or hosting
Balcony with BBQ Area – Perfect for entertaining outdoors
Oversized Double Garage – With extra room for storage or parking
Workshop Space – Great for trades, hobbies, or tool storage
📐 Room Sizes – Metric
Bedroom 1: 3.6 x 3.3 m
Bedroom 2: 3.4 x 3.3 m
Living Room: 6.0 x 4.0 m
📐 Room Sizes – Imperial
Bedroom 1: 11' 11” x 10' 10”
Bedroom 2: 11' 2” x 10' 10”
Living Area: 20' 0” x 13' 1”
📏 Total Area Breakdown
Metric:
Lower Level: 100.9 m²
Upper Living: 77.9 m²
Balcony: 20.5 m²
Total Area: 199.3 m²
Imperial:
Lower Level: 1,120 sq ft
Upper Living: 838 sq ft
Balcony: 200 sq ft
Total Area: 2,158 sq ft
🏗️ Understanding the Plan Options: Concept vs. Construction
Concept Plans:
Owning your concept plans gives you a competitive edge when shopping for a builder. You can:
Get multiple builders to quote competitively
Avoid builder-owned plan restrictions and copyright risks
Save thousands by avoiding inflated one-builder pricing
Use your plan as a base for customization
💡 Tip: Builders typically cannot legally use another builder’s copyrighted plans. Our concept plans include a copyright release—you're protected.
Construction Plans:
Most builders prefer to work from your concept plans and will draw up the full construction set to suit their own building specifications and material suppliers. This approach:
Helps you benefit from their bulk-buy pricing
Aligns your plan with locally available materials
Gives you final say over inclusions, finishes, and costs
Ensures full compliance with local codes and standards
Always request a detailed building specification sheet when comparing quotes.
👷 For Owner Builders or DIY Builders
Concept plans are also ideal if you're managing your own build. They allow you to:
Get accurate quotes from trades and suppliers early
Assess if the project fits your budget before committing
Modify the plan before proceeding to full construction documentation
Present the project to your bank with confidence
✏️ Upgrade to Full Construction Plans or Request Modifications
When you’re ready to proceed, you can upgrade to full construction plans which include:
3D Front Render
Fully Detailed Floor Plan
Elevation Drawings
Building Sections
Bracing Plans
Electrical Plans
PDF Format + Copyright Release
🎉🏡 Entertainment-Friendly House Plan – 2 Bedroom, 3 Bathroom | 179 m² / 1,958
Metric Inclusions:
Floor plan Dimensions in Metric Sizes
Elevation Plans in Metric Sizes
Electrical Plans in Metric Sizes
Window Schedule in Metric Sizes
Door Schedule in Metric SizesOther Inclusions
3d Front Render
2d Floor Plan showing furniture positions
Copyright release for building

